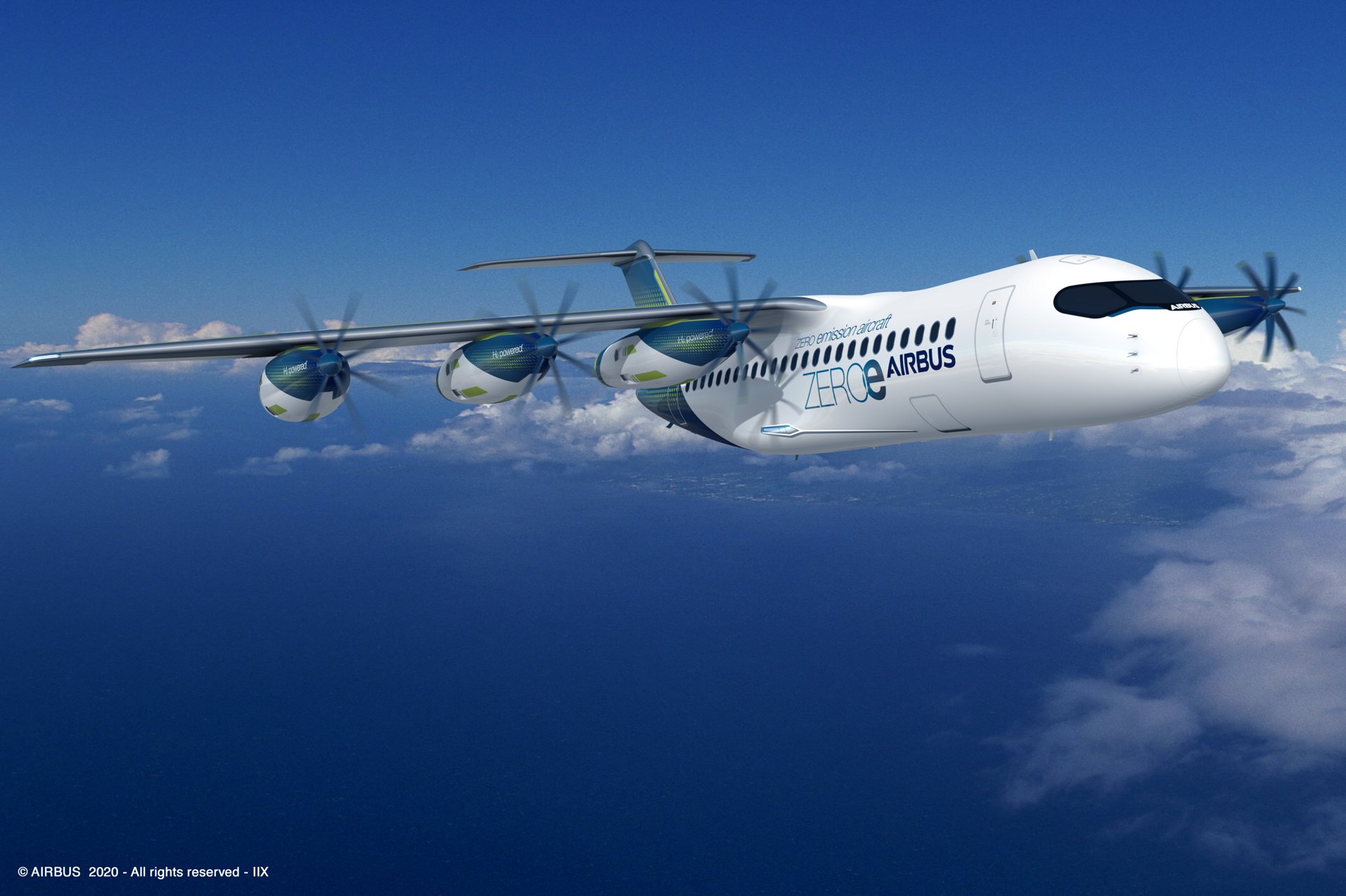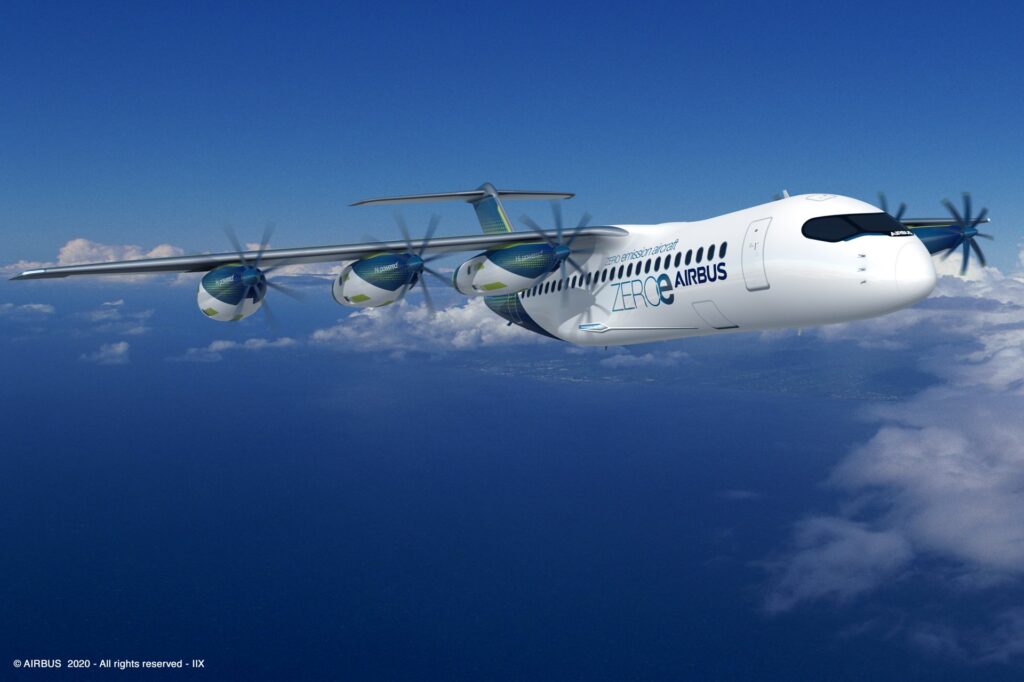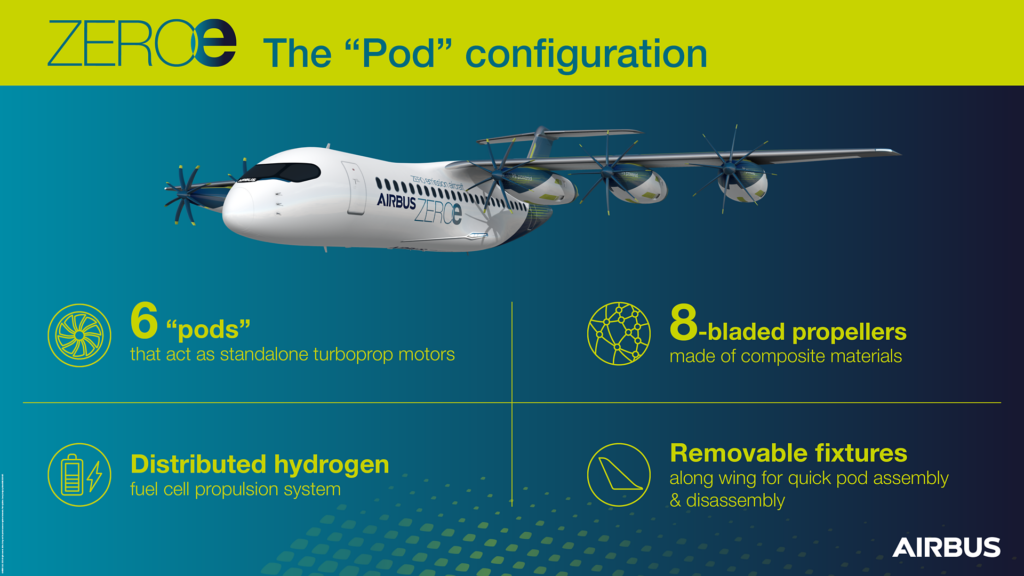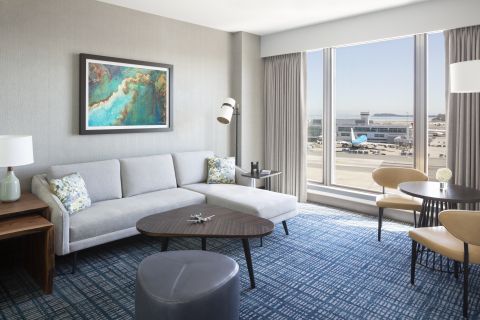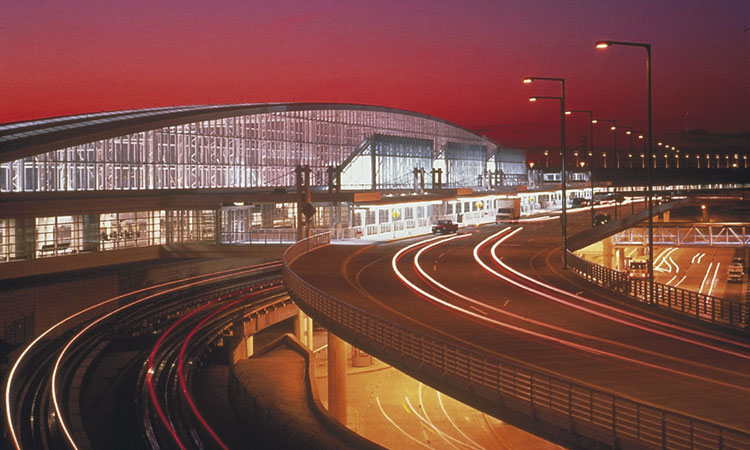Atlanta, Georgia – Hilton Worldwide Holdings Inc. (NYSE: HLT) announced the highly anticipated opening of the 976-room Signia by Hilton Atlanta, marking the first new build and Georgia hotel for the Signia by Hilton brand, and Atlanta’s largest ground-up hotel development project in 40 years. Inclusive of the property’s debut, Atlanta represents Hilton’s largest market globally by number of hotels with a portfolio of 136 hotels across 13 brands welcoming travelers to the destination. In Atlanta, Hilton also has a pipeline of more than 40 hotels in various stages of design and construction.
Poised to become a signature landmark and economic catalyst on the city’s west side, Signia by Hilton Atlanta is owned by Georgia World Congress Center Authority (GWCCA) and forms part of the Authority’s Championship Campus, North America’s largest combined convention, sports, and entertainment destination, which also includes Georgia World Congress Center, Mercedes-Benz Stadium and Centennial Olympic Park. Built on the repurposed foundation of the Georgia Dome, the hotel features eight food and beverage experiences; a spa, beauty bar, rooftop pool and fitness center; more than 100,000 square feet of flexible meeting space, including the largest hotel ballroom in Georgia; a grand outdoor event deck and lawn; and Club Signia.
Signia by Hilton Atlanta was developed by Boston-based Drew Company, with Gensler as the architect and interior designer, and a joint venture between Skanska and SG Contracting as the general contractor. As the tallest building on the west side of Atlanta, the 42-story, 1.25 million square foot property is enveloped in wall-to-wall glass, offering panoramic views of downtown Atlanta, an inspiring and curated art collection, and inviting spaces.
All guest rooms at Signia by Hilton Atlanta offer spectacular floor-to-ceiling windows with panoramic views and reflect the warmth and refinement of Southern luxury, featuring a combination of earth toned-fabrics, rich wood and rattan textures, and brass finishes. The colors and materials are inspired by the building’s unique location in the city, paying homage to some of the most historically important and culturally significant neighborhoods in Atlanta. Shades of amber, deep brown, soft beige, and slate blue evoke a subtle sophistication, while black and metallic details bring an understated modern twist. Together, these design elements invite guests to celebrate the distinguished style of Southern hospitality through a timeless look that is both stylish and functional.
Forward-Looking Statements
This press release may contains forward-looking statements within the meaning of the Private Securities Litigation Reform Act of 1995, including expected delivery dates. Such statements are based on current expectations and projections about our future results, prospects and opportunities and are not guarantees of future performance. Such statements will not be updated unless required by law. Actual results and performance may differ materially from those expressed or forecasted in forward-looking statements due to a number of factors, including those discussed in our filings with the Securities and Exchange Commission.
